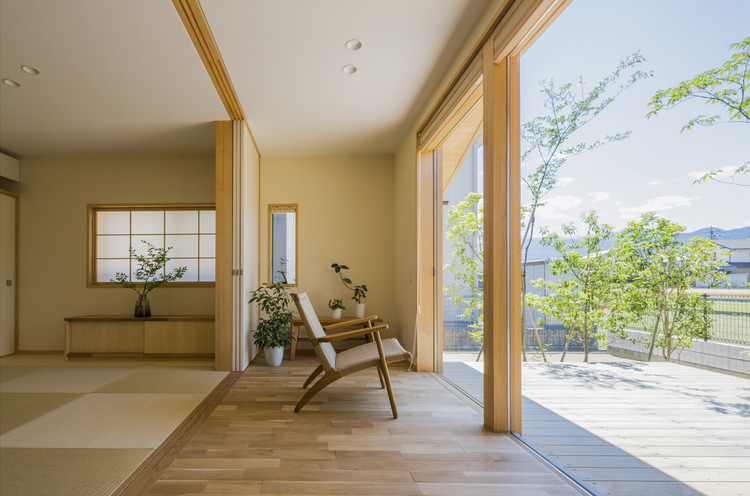
-
Architects: Takashi Okuno & Associates
- Area: 82 m²
- Year: 2016
-
Photographs:Hirokazu Fujimura
-
Manufacturers: Fijiwara Chemical, KYOEI LAMBER, Planet Japan

“We want to live among the landscapes that we grew up with.” This is a home for a young couple who told us this wish in the beginning. By creating an opening in the L-shaped wooden partition facing the mountain range, the plan was to create a sense connection between the main spaces in the house, like the living and dining rooms, with the landscape.



The ceiling of the living room is gently curved to intentionally create a feeling of being safely enveloped. While the rooms are connected as a single, large space, they are each designed with its own unified interior to prevent a sense of monotony.

The sounds of animals in the rice paddies provide a lullaby, the clouds on the mountains let them predict the weather, and the colors of the mountains help them recognize the change of seasons. It is our hope that the house will continue to coexist with, and become a part of, the unchanging landscape.

















